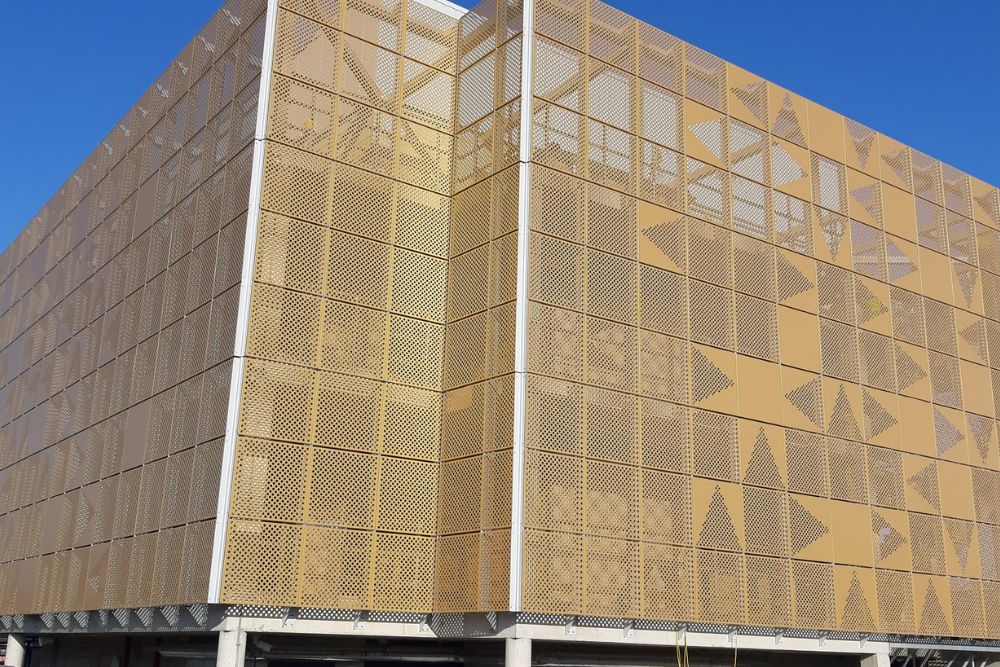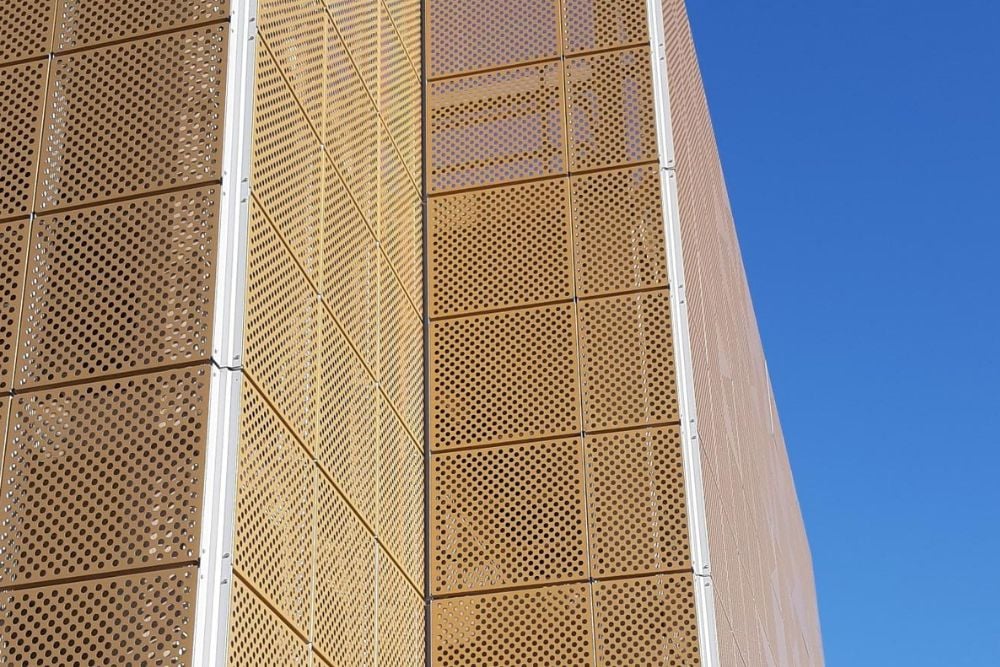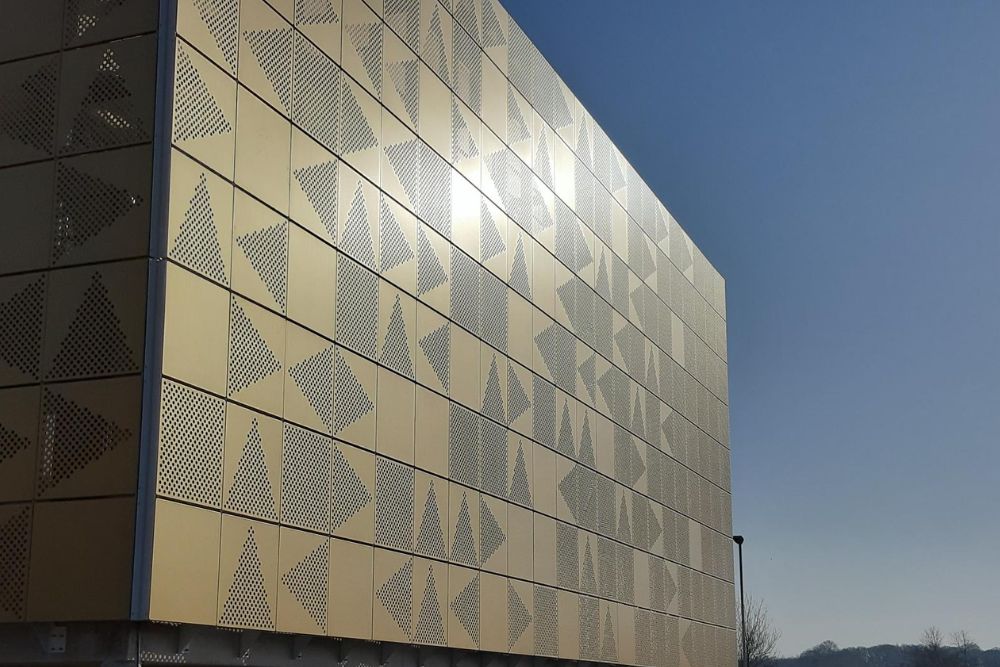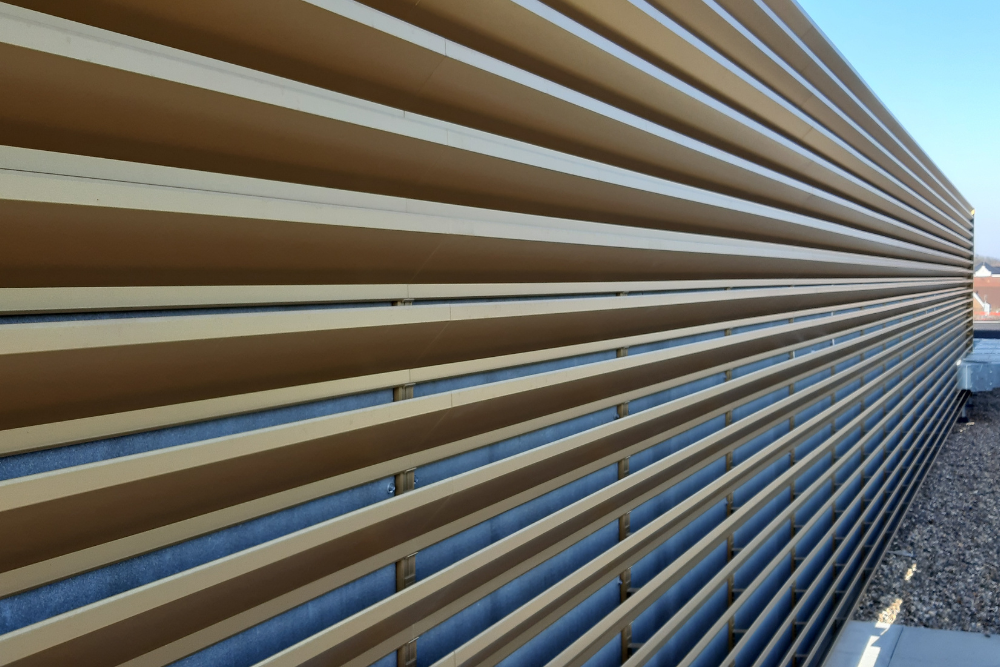Maple’s latest project involved the application of over 500 panels and rooftop plant screen onto a fire station in Horsham.
An arrangement of fully perforated, part-perforated and solid panels formed the architectural façade at the new Horsham Fire Station and Training Centre. Maple also installed a rooftop plant screen to hide unsightly HVAC machinery.
The combination of solid and perforated panels creates a geometric style appearance which also complements the futuristic nature of the building. Each aluminium panel was gold anodised, which makes them perfect for the building’s purpose. The anodising process thickens the metal’s oxide layer through electrolysis, creating a resistance to wear and corrosion. Aluminium’s natural oxide layer also makes the panels non-combustible, meaning they organically achieve an A1 fire rating.
Maple were instrumental in bringing architect HNW’s vision to reality through cohesive collaboration; providing pre-construction support at RIBA Stage four.
Rob Douglas, Construction Manager at Willmott Dixon, sang Maple’s praises saying, ‘The project looks amazing, fits the brief perfectly and is finished to a brilliant standard.’
Maple were instrumental in bringing architect HNW’s vision to reality through cohesive collaboration; providing pre-construction support at RIBA Stage four.
Rob Douglas, Construction Manager at Willmott Dixon, sang Maple’s praises saying, ‘The project looks amazing, fits the brief perfectly and is finished to a brilliant standard.’
The centre, named Platinum House after Queen Elizabeth II’s 70-year jubilee, is home to state-of-the-art facilities including a command training facility, a road traffic collision training area and rooms for digital simulations.








